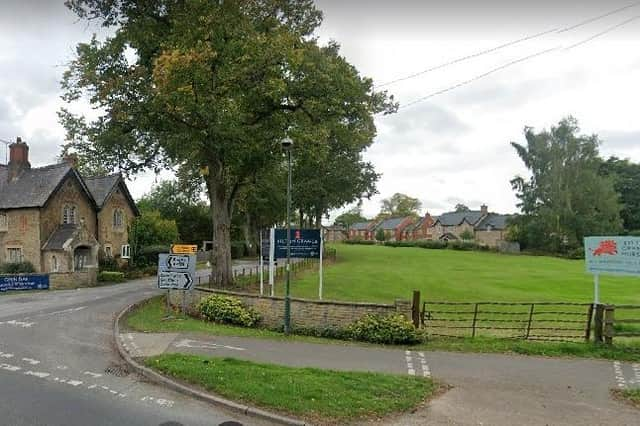School's grand design will bring new castle to Rugby


While fee-paying schools have been in the spotlight in recent months with Labour calling into question the financial benefits they get from charitable status and VAT exemption, Bilton Grange is boldly going ahead with plans to offer its boarders the privilege of living – and playing – in a building created in the spirit of a castle.
Boarding pupils are currently housed at the top of the main building in a number of different rooms and the aim is to meet expectations for future generations with a purpose-built structure, with the existing rooms converted to provide new teaching areas.
Advertisement
Hide AdAdvertisement
Hide AdWith the listed status of the buildings and parkland there are two applications in with Rugby Borough Council to cover the plans and the listed issues – R22/1144 and R22/1145 – with comments wanted by December 31.
The design and access statement explains how different options were considered, including linking the new facility to the existing buildings but it was decided to go forward with the new complex.
It will offer 80 co-educational boarding places and related staff accommodation and the report says: “The new boarding house is conceived as a castle inhabited with children and school staff. The courtyard is a common feature of both castles and boarding houses. The courtyard is a play space for the boarders.”
The building will have flat roofs to allow for rooftop gardens and the installation of solar panels.
Advertisement
Hide AdAdvertisement
Hide AdElsewhere, the report highlights how Bilton Grange, now part of the Rugby School family, aims to meet great expectations: “The governors at Rugby feel there is a real opportunity across the local, national and international markets to offer a truly outstanding junior boarding experience.
"The governors at Rugby believe that whilst the overall market may be smaller in future there remains a strong core demand for junior boarding and that geographically and reputationally Bilton Grange is well placed to benefit from this.
"They are confident that the sector is seeing a ‘flight to quality’ and whilst they know Bilton Grange already offers a brilliant boarding experience, they are also aware that the current boarding facilities (a girl’s house and a boy’s house) have issues.”
It adds that a new facility rather than upgrading the existing offer has the added benefit of creating space for much-needed extra classrooms in the main building, while the new block will offer a potential new revenue stream: “Strong growth in pupil numbers is driving a need for more classroom space in the prep school and it is considered that the current boarding areas could easily be converted for this purpose.
Advertisement
Hide AdAdvertisement
Hide Ad"Based on the experience at Rugby School there is a strong demand for highly profitable commercial lettings for which the current accommodation is totally unsuited.”
The proposed buildings would make use of the slope of the land – and powerful images of how it could look are included in the design and access statement on the borough council’s planning portal using the reference numbers above.