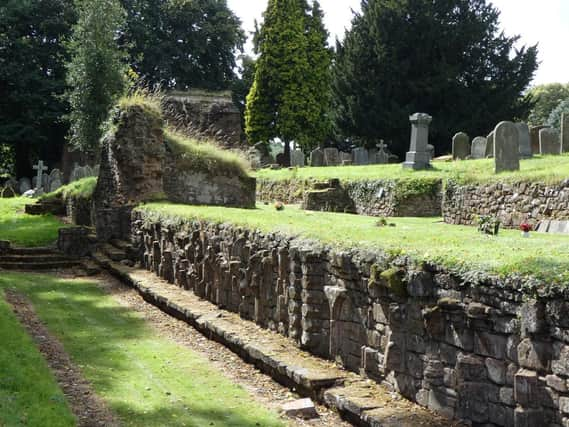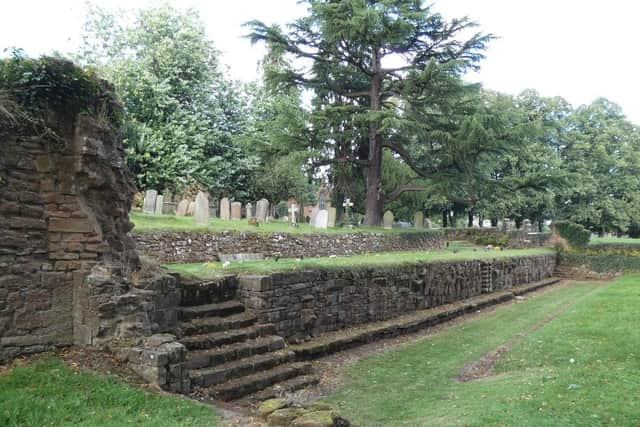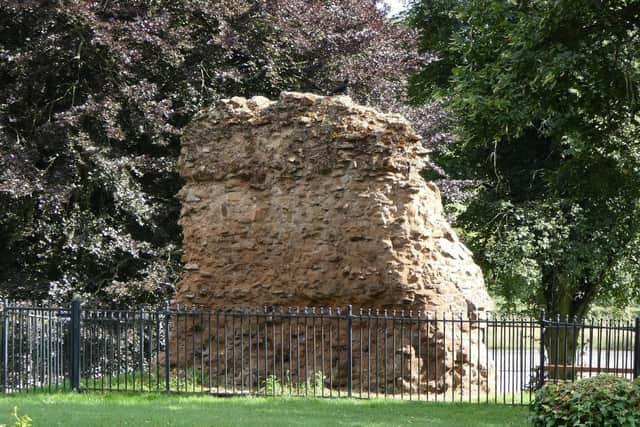Forgotten local histories: Looking back at the story of Kenilworth Abbey


George Evans-Hulme is an academically trained historian and researcher for the Kenilworth History and Archaeology Society. Over the next few weeks he will be looking at sites or buildings with local historic significance. This week he writes the first part of his two-part story about Kenilworth Abbey.
Forgotten Local Histories – Kenilworth Abbey (Part I)
Kenilworth Abbey (more properly called the Abbey of St Mary, Kenilworth) was founded by Geoffrey de Clinton around 1119. The name may seem familiar to Warwickshire locals, particularly those with an interest in fortifications, as de Clinton was also the founder of Kenilworth Castle.


Advertisement
Hide AdAdvertisement
Hide AdThe abbey, which was actually a priory until its elevation to abbey status in 1448, contained many buildings to support the resident clergy (known as ‘canons’), including its own church. The abbey church was not the same as St Nicholas’ church that stood, and still stands, nearby. Indeed, the abbey mainly served the monastic community whereas St Nicholas was a parish church for locals (a
similar arrangement to St Margaret’s church and the abbey at Westminster).
The abbey stood for over 400 years before the dissolution of the monasteries under Henry VIII in 1538, after which the vast majority of the site was dismantled, and the stone repurposed in a rebuild of Kenilworth Castle. Nevertheless, there is enough architecture that remains visible today for one, with a bit of imagination, to visualise what daily life was like for the residents of the abbey.
For the purpose of orientation, one needs to stand at the south easterly edge of the wall surrounding the St Nicholas’ churchyard, halfway between the church and the playground, where it is possible to see two tiers of sandstone, both c.40 metres long. The upper tier was part of the nave of the abbey church; the lower tier was part of the cloister (the latter being a covered quadrangle that formed the social heart of an abbey).


Advertisement
Hide AdAdvertisement
Hide AdIndeed, the mind’s eye can see the canons of the abbey, in their black cassocks, emerging from their dormitories (which were initially open plan but were later cellular) and wearily treading round from the south side of the cloister to the entrance to the nave in the north-west corner (the entry stairs to which can still be seen) for morning mass.
And then, we can imagine them processing back, part of the way they came, to the chapter house, (which stood on the east side of the cloister) for the daily meeting. At these meetings, general announcements were made, future church services rehearsed, grievances between canons aired and, when necessary, punishments (i.e. a beating) administered.
Part of the south wall of the chapter house still stands (from this vantage point, immediately behind you) and will be instantly recognisable to most, if not all, visitors to abbey fields as the lonely sandstone beacon on the hill overlooking the tennis courts.
After meeting in the Chapter House, the canons would repair to the cloisters, some undertaking solitary study or contemplation, others passing on educational instructions to novices in theology and other matters. The rest of the day would involve more church services and the undertaking of various labours relevant to the continuing function of the priory.
Advertisement
Hide AdAdvertisement
Hide AdMuch of the layout of the abbey has been discerned from the various archaeological excavations of the site that have taken place over the centuries. However, building layout aside, the digs have yielded many interesting finds that give clues to the abbey’s history.
One such find was the discovery of two stone coffins in the floor of the chapter house in 1922. The coffins were initially thought to be the tombs of the founder, the aforementioned Geoffrey de Clinton, and his son, also called Geoffrey. It has also been suggested that the tombs could otherwise have been those of high-ranking ecclesiasts from the abbey. Alas, there is not enough evidence available to conclude either way.
However, the remains of the coffins themselves (amongst many other artefacts that further bring to life the history of the abbey) can still be seen in the Abbey Museum, located adjacent to the south-west corner of the churchyard, just north of the Abbey Fields playground.
The museum is open every Sunday throughout the summer between 2:30pm – 4:30pm. Entry is free, but donations to assist with the upkeep of the red sandstone, 14th century building, and continued preservation of the collection are warmly welcomed.
Advertisement
Hide AdAdvertisement
Hide AdAdditional information can be sought from the Kenilworth History and Archaeology Society website or by emailing ‘[email protected]’
Author’s Note: I would like to thank Norman Stevens for his help and advice in relation to the history of Kenilworth Abbey and the wider Forgotten Local Histories series. Any errors in this piece are mine.