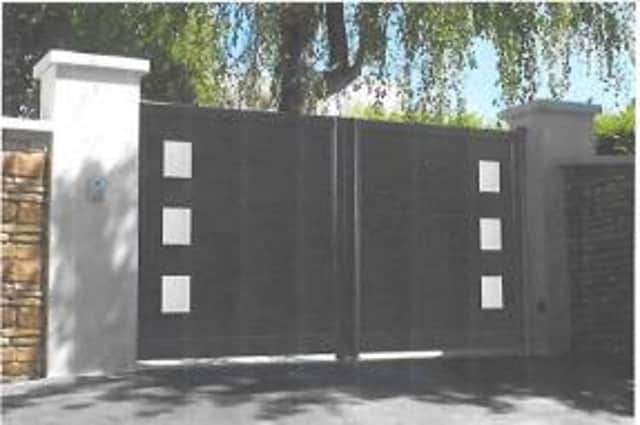Go-ahead for homeowners to install gates dubbed the 'Great Wall of Bulkington'


A controversial design of gates and a wall for the front of a home have been approved by councillors - even though one suggested they resembled the ‘Great Wall of Bulkington’.
Nine neighbours had objected to the structure proposed for 33B Coventry Road, parts of which will be 2.1m high, and some councillors voiced concerns that the owner might want to extend the wall up the sides of the 18m-long drive.
Advertisement
Hide AdAdvertisement
Hide AdCllr Brian Hammersley (Con, Bede) told Tuesday's meeting of Nuneaton and Bedworth Borough Council’s planning committee: “It does look like the Great Wall of Bulkington at the end of the drive and I would be concerned if there were no others down the street because it would tend to stick out like a smack in the eye.”
Committee chairman, and ward member, Cllr Lubs Cvetkovic (Con, Bulkington) said that there were other gated properties along the road and this was confirmed by Cllr Richard Smith (Con, Bulkington) who said: “There are some really big properties down there with big walls and gates. It’s a little bit odd for those particular houses but not out of keeping with the road itself.”
Cllr Scott Harbison (Con, Wem Brook) added: “To me it feels as though they are going through the appropriate channels, starting off with the gate at the front and getting the tough bit out the way. You don’t need planning permission for walls if they are under two metres so when we pass this it will be carte blanche for them to carry on with the walls.”
Planning officers confirmed that while there was nothing in the current application relating to additional boundaries, permission would not be needed if they were under two metres high.
Advertisement
Hide AdAdvertisement
Hide AdThey added that because the proposed rendered wall and grey gates were a sufficient distance from neighbouring houses, they believed they would not impact on the residential amenity of those living there.
A report prepared for the meeting explained: “With regards to objections, most are in relation to impact on views to residents with the proposed wall and gates being visible from habitable rooms.
“However, due to distances from the development and rules regarding protecting habitable room windows and amenity space rather than views out of these windows, the objections do not weigh significantly against development in the balance of the application.”