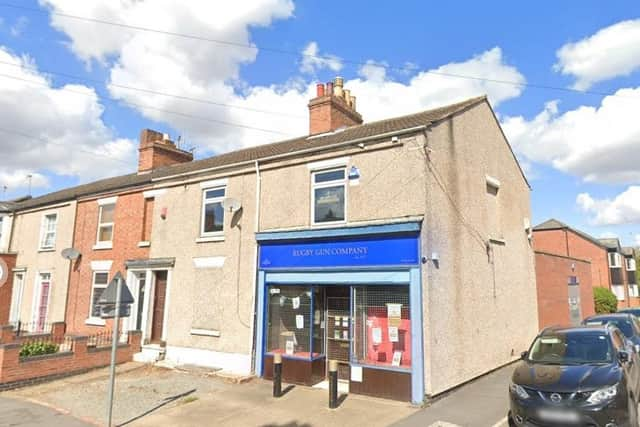Councillors will visit site of proposed 13-bed shared house conversion in Rugby after concerns raised
and live on Freeview channel 276
Developer shave applied to turn a shop and a neighbouring house into a 13-bed HMO
Councillors will visit the site of a proposed 13-bed house of multiple occupation (HMO) in Rugby after concerns were raised by a member of the borough’s planning committee.
Advertisement
Hide AdAdvertisement
Hide AdAs we have previously reported, Milton Keynes-based Investment Street Limited has applied to turn a shop and a neighbouring house on the corner of Lawford Road and Round Street, Rugby, into one building to accommodate single occupants.


It was announced this week that Councillor Ish Mistry (Lab, New Bilton) had requested that the planning committee – the cross-party panel of councillors who make the final decision on major applications or can call in ones it is concerned by – visit the site.
Development and enforcement manager Richard Holt said: “The proposal is to change a shop into a dwelling, a 13-bed house of multiple occupation.
“Councillor Mistry has called it to the committee on the grounds of parking, noise, disturbance and traffic in particular, as well as anti-social behaviour and bin storage.”
Advertisement
Hide AdAdvertisement
Hide AdSubmitted on July 25, the plans for 62 and 62A Lawford Road propose to change the use from a shop and incorporate the new housing, cycle parking, bin storage and a wall at the front.
There will be two shared kitchen and dining facilities, while each bedroom will have its own ensuite bathroom.
A first-floor rear extension, extending above the existing ground floor elements, is proposed, plus a loft conversion with two new dormer windows to facilitate the full extent of the proposed accommodation.
The application’s design and access statement says the house would be looked after by a property management company which plans “to have a commercial waste collection at their own expense” as well as tackling any issues relating to anti-social behaviour.
Advertisement
Hide AdAdvertisement
Hide AdThe developers also claim they do not expect every occupant to have a car but as part of a parking permit area, they expect three permits to be applied for.
Cllr Mistry’s request was supported by the rest of the councillors present without dissent at Wednesday’s meeting of Rugby Borough Council’s planning committee.