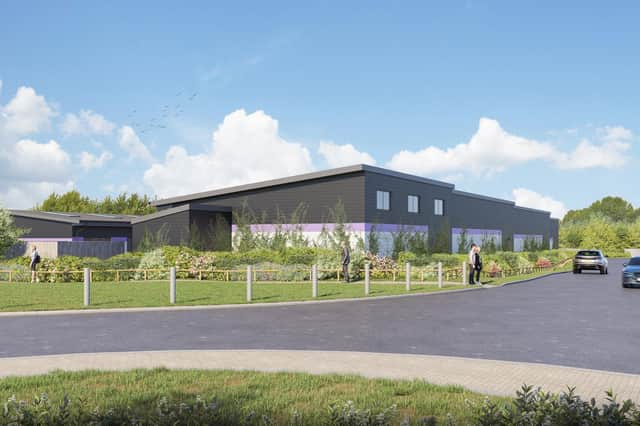Plans approved for ultra low carbon business centre in Warwick


Plans to create an ultra low carbon business centre in Warwick have been given the green light.
The plans, which were approved by Warwick District Council's planning committee, will see four single-storey blocks built on land adjacent to AC Lloyd Commercial’s Tachbrook Park headquarters.
Advertisement
Hide AdAdvertisement
Hide AdThis will create 61 units at the Space Eco Park in Plato Close.
The units will range in size from 200 sq ft to 750 sq ft for industrial, storage or distribution, and commercial, business and service uses with car-parking, an access road and a perimeter
fence.
The new site will operate under AC Lloyd commercial’s space business centre banner to build on its two sites in Gloucestershire.
The landlord services, external car parking lighting and communal areas will be designed to be carbon neutral.
Advertisement
Hide AdAdvertisement
Hide AdThe development will focus on on-site green electricity generation and electricity storage, insulation, air tightness, and low-energy lighting systems.
Double-glazed windows and roof lights will be installed to allow natural daylight to illuminate the units without the need for additional lighting.
The site will also have 16 electric vehicle charging points to encourage the use of carbon- free travel to and from the site.
Mark Edwards, managing director at AC Lloyd Commercial, said the building has been designed by Warwick-based Corstorphine and Wright Architects in a three-stage process to reduce energy use.
Advertisement
Hide AdAdvertisement
Hide Ad“We are very excited about this development,” he said. “The goal of moving towards Net Zero is extremely important in future building development as we look to reduce our carbon emissions and meet the Government’s targets.
“The buildings will maximise potential for reducing carbon emissions by using passive design features such as insulation and incorporating energy efficient services and infrastructures.
“Low and zero carbon technologies will be incorporated where technically and economically feasible and our feasibility study shows Photovoltaics (PV) is the most appropriate technology to use which will reduce the amount of electricity needed.
“This development will enable us to deliver a sustainable building that has been designed within the guidance of national and local policies to ensure we make a positive contribution towards sustainable growth whilst operating within environmental limits.”