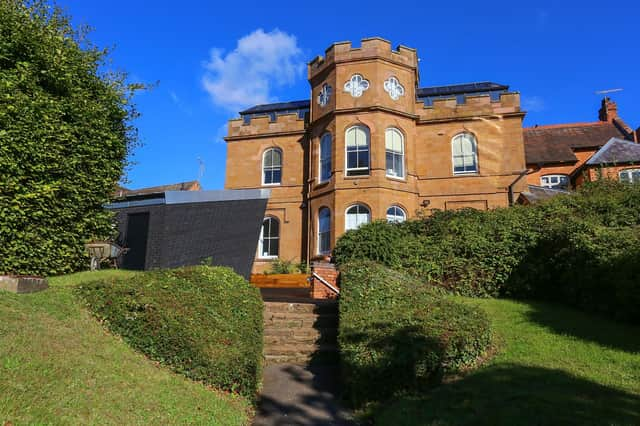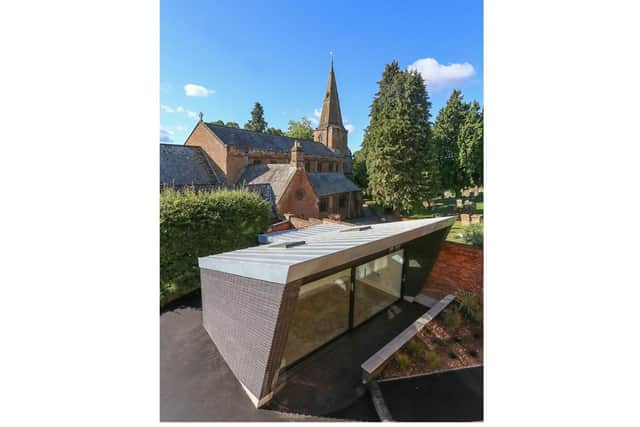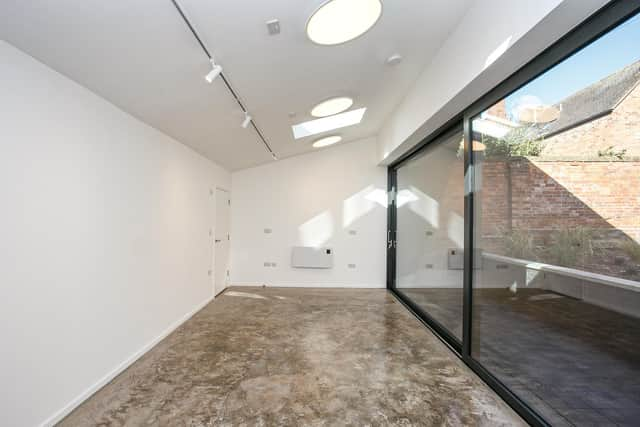Project to build modern art studio next to listed Kenilworth building is now complete


The Bank Gallery in High Street is a listed sandstone building in the Conservation Area and neighbours St Nicholas Church.
Bernard Rogers, who owns the building, has been working with Jonathan Holland Architects in Kenilworth and Paul Tracey Construction to build the new studio in the grounds next to the building.
Advertisement
Hide AdAdvertisement
Hide AdPrior to work starting, the former 20th century conservatory, which was demolished, was rented by the same artists who are now in the studio space.


The project took three and a half years to complete – with it taking eight months to complete work on site.
A spokesperson from Jonathan Holland Architects said: “The Bank Gallery Studio is a modest, new-build, contemporary art studio which is unique to the Kenilworth Conservation Area and High Street.
"It lies within the curtilage of the Grade 2 listed sandstone building and also neighbours the Grade 1 listed St Nicholas Church.
Advertisement
Hide AdAdvertisement
Hide Ad"The building was designed for a private commercial client aiming to create a studio workspace which can also be used for small scale private events and exhibitions.


"Our design uses striking black brickwork, laid at an angle to emphasise the surrounding inclined levels of the site.
"This allows the studio to grow in correlation with the landscape whilst creating a crafted element within the historic setting. Natural zinc roofing allows the colouration to blend in with the Church’s lead roofing.
"Internally the studio has a naturally polished concrete floor which is practical and robust.
Advertisement
Hide AdAdvertisement
Hide Ad"The front elevation is fully glazed and gives the due north window suitable for a studio with indirect sunlight and also a subtle showcase to the High Street.
"This window is framed by unique corbelled black brick wings and a large overhang, providing a dramatic first impression of the building.
Although the studio will not be open to the public there is scope for the site to be used to hold small private events or exhibitions in the future.
Bernard Rogers added: “I am delighted with the new building which reflects the best of contemporary design in a traditional setting.
"I am most appreciative of the craftsmanship of Paul Tracey and his team and also the work of Jonathan Holland and his colleagues.”