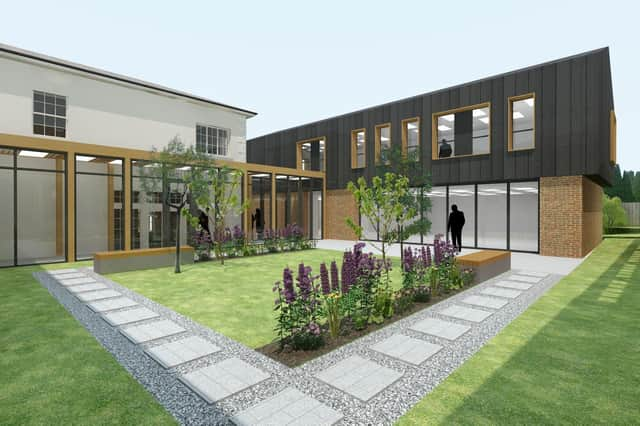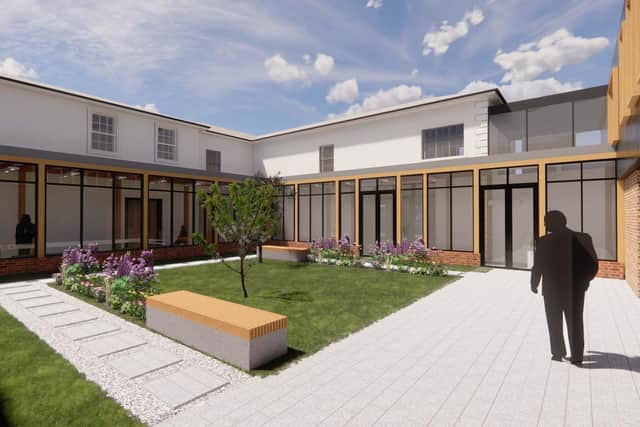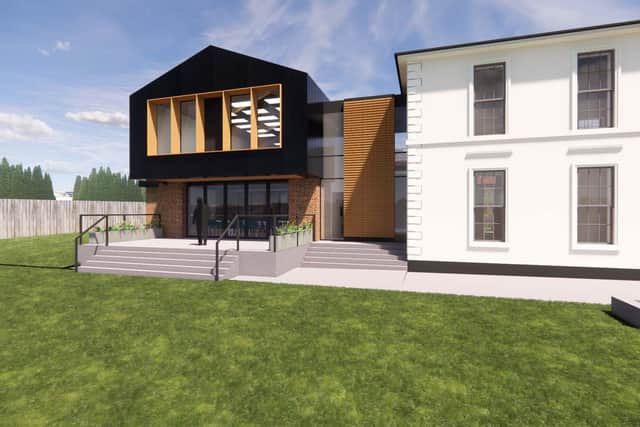Warwickshire property firm begins £1.5 million expansion of its Southam headquarters


A Warwickshire commercial property has begun work on a major £1.5 million expansion of its headquarters in Southam.
The Wigley Group will create new office space for up to 15 people, a conferencing and community facility for up to 120 people, as well as a new café for staff and visitors and an extra 30 car parking spaces at Stockton House.
Advertisement
Hide AdAdvertisement
Hide AdA two-storey extension is being added to the former lavish country house, which has been home to The Wigley Group since its conversion to offices in 2019.


The work will create new office space for up to 15 people, a conferencing and community facility for up to 120 people, as well as a new café for staff and visitors.
The scheme will also create an additional 30 car park spaces, increasing the total capacity to 64.
Work began on Monday, January 24, and is expected to be completed by the end of the year.
Advertisement
Hide AdAdvertisement
Hide AdJames Davies, chief executive officer at Wigley, said: “When we purchased Stockton House in 2017, it was always our intention to restore the historic building to its former glory.


“Our initial conversion from residential to offices did just that, restoring the historic building to modern office standards whilst retaining its unique design and architecture.
“Thanks to our continued growth, we are now in a position to complete the final piece of the puzzle of Stockton House's transformation.
“This will allow us to create office space, a conference facility, and open up the building for business meetings and community events, right in the heart of Stockton.”
Advertisement
Hide AdAdvertisement
Hide AdThe extension, which will be on the northern side towards Napton Road, will create an extra 3,000 sqft of space.
The new building has been designed to sit alongside the existing two buildings on site, creating a central courtyard with planting and seating areas.
A new enclosed cloister will link the three buildings together.
Open-plan office space with meeting rooms will be created on the first floor, with the conference facility catering for 80 people seated – or 120 standing – on the ground floor.
Advertisement
Hide AdAdvertisement
Hide AdOnce a lavish country home, Stockton House has undergone extensive refurbishment since it was purchased by The Wigley Group in 2017.
The move marked a close return to The Wigley Group’s roots, with the company having been established around ten miles away in Barby, near Rugby, in 1964.