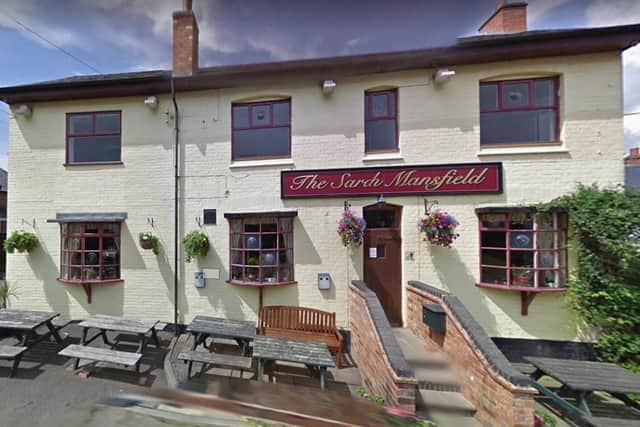Fresh life breathed into Rugby village pub plan
and live on Freeview channel 276
The Sarah Mansfield has been a landmark destination for years, a popular stopping off point for people wanting a drink or a meal – or merely fascinated by the village name.
But in recent years the good times have been forgotten as it’s been closed and battle has ensued over its future.
Advertisement
Hide AdAdvertisement
Hide AdIn August last year, Rugby borough councillors turned down a plan to convert the upstairs for six letting bedrooms and build two houses in the car park.


The applicants said this would provide the means to reopen the pub on the ground floor.
But councillors unanimously rejected the plans after hearing that the two houses would not meet national living space guidelines and receiving 20 objections from neighbours.
Parish council clerk Alison Clerk told the borough planning meeting on August 17: “The proposed houses are tiny, have no outside space and are squashed into the rear or corner of the car park.
Advertisement
Hide AdAdvertisement
Hide Ad““The plans are likely to use up ten of the 17 spaces in the car park.
“No provision is made for staff parking which, based on three staff, would leave four spaces for patrons of the pub who are not all local.
“We will have cars parked either side of Main Street making passage through the village very dangerous.”
The unanimous refusal sparked fears the property would go back on the market and the pub option would be lost forever.
Advertisement
Hide AdAdvertisement
Hide AdBut the applicants appealed against the decision – and it was revealed last month they had been successful.
Meanwhile a revised version of the plans has been drawn up and is going to next week’s meeting of the borough council’s planning committee, following a further set of objections from neighbours.
This follows the previous scheme of six en suite letting bedrooms upstairs but aims for only a single, three-bedroomed house in the car park.
The officers’ report says the pub, ‘would be developed to include a lounge/dining and public area with WC, servery, a bar, a cellar and a kitchen’.
Advertisement
Hide AdAdvertisement
Hide AdAgainst the backdrop of the borough council being overruled on its refusal to the application involving two homes, they recommend approval of this plan.
The meeting takes place at 5.30pm next Wednesday, June 21.